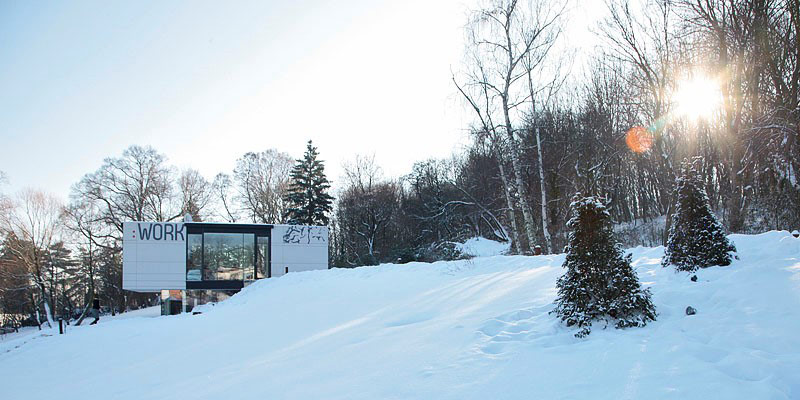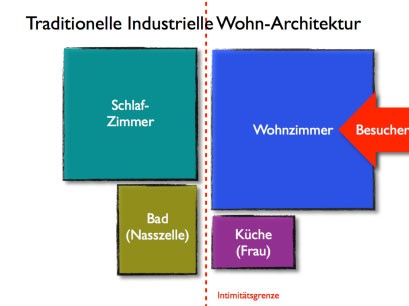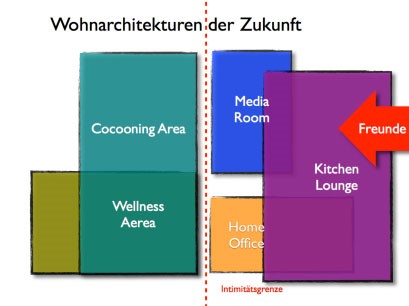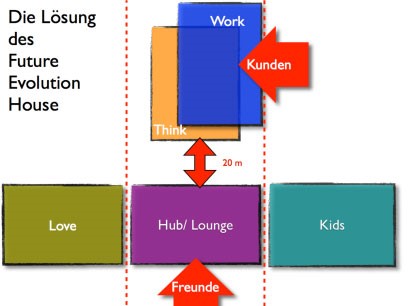The elements of life
The industrial age drew a clearly defined line between the workplace and home. Today, in the information age, this border has dissolved: we work increasingly at home or in third places. What effect does that have on how we live? Our modular building concept creates different settings for work and living that can adapt to different situations and needs. Modern families are essentially a group of individualists. Each has their own group of friends, media habits, and own rhythm. The house design of the future is about creating a flexible space that accommodates both distance and closeness, privacy and communication.
 © Zukunftsinstitut Horx GmbH
© Zukunftsinstitut Horx GmbH- THINK/WORK:
The 80m2 work and office module. The lower floor is a space for thinking, writing and concentration, and even a small cinema in the form of a projection wall. The first floor is for daily office organisation. This module is designed so that it can be easily adapted to a small living space. - HUB/LOUNGE:
The meeting place for the family. A combination of kitchen-living room and a place to meet and entertain friends. It is also the centre of our mobility, built above the E-garage. - KIN/GUEST:
The living space of the children with a small bathroom and tiny kitchen. The children move out, move back – hence the space can also be used for guests. - LOVE:
Main bedroom and a so-called Boudoir – a large bathroom furnished as a second sitting room to relax and read in.


Entwickelt wurde diese Aufteilung aus einem Sozio-Architektronischen-Modell, das wir seit Jahren in der Trendforschung nutzen. Die einzelnen Raumfunktionen ändern sich durch Individualisierung, neues Rollenverhalten und Mobilität wie folgt:



